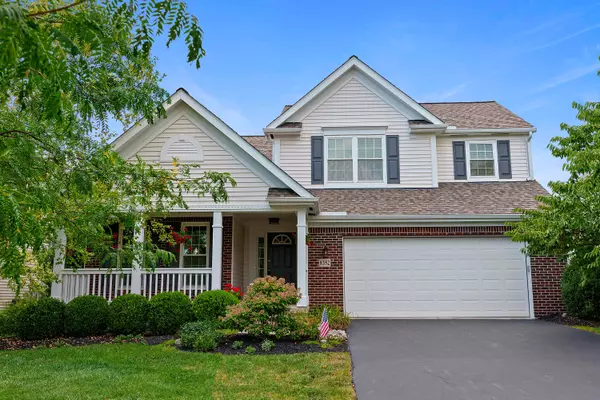For more information regarding the value of a property, please contact us for a free consultation.
8352 Squad Drive Galloway, OH 43119
Want to know what your home might be worth? Contact us for a FREE valuation!

Our team is ready to help you sell your home for the highest possible price ASAP
Key Details
Sold Price $414,900
Property Type Single Family Home
Sub Type Single Family Freestanding
Listing Status Sold
Purchase Type For Sale
Square Footage 2,120 sqft
Price per Sqft $195
Subdivision Westpoint
MLS Listing ID 224028366
Sold Date 10/08/24
Style 2 Story
Bedrooms 3
Full Baths 2
Half Baths 1
HOA Fees $200
HOA Y/N Yes
Year Built 2001
Annual Tax Amount $7,105
Tax Year 2023
Lot Size 8,276 Sqft
Property Description
Save money NOW and in the next 10 YEARS due to all the sellers' upgrades. Offering a NEWER ROOF w/50-year shingles (2019)- Newer FURNACE and A/C (2019)- Stainless steel APPLIANCES (2024 & '21)- Upgraded energy-efficient Rosati WINDOWS (2019)- RADON REMEDIATION system (2024)- Upgraded stunning LAMINATE WOOD FLOORING- A fantastic yard with OVERSIZED DECK (2024) plus so much more this home allows for a peace of mind! ASK TO SEE THE WHOLE UPDATE LIST! The huge loft could be a 4th bedroom, large office, or rec room. The basement is open, clean, neat, and dry! WHY WAIT TO BUY? Contract now -- lock your interest rate after the Fed Reserve meets 9/17 & 9/18! Possession is available at closing. Save yourself stress! Put your money to work for you-- Buy this well-maintained and super-upgraded home!
Location
State OH
County Franklin
Rooms
Other Rooms 1st Flr Laundry, Loft, Great Room, Eat Space/Kit, Dining Room, Den/Home Office - Non Bsmt, Bonus Room, 1st Flr Primary Suite
Basement Full
Interior
Interior Features Dishwasher, Security System, Refrigerator, Microwave, Humidifier, Gas Water Heater, Electric Range, Electric Dryer Hookup
Heating Forced Air, Gas
Cooling Central
Flooring Laminate-Artificial, Vinyl
Fireplaces Type Log Woodburning, One
Exterior
Exterior Feature Deck
Garage 2 Car Garage, Opener, Attached Garage
Garage Spaces 2.0
Community Features Sidewalk
Utilities Available Deck
Building
New Construction No
Schools
School District Hilliard Csd 2510 Fra Co.
Others
Financing Conventional,VA
Read Less
Bought with Jerri K Furniss • Cutler Real Estate
GET MORE INFORMATION





